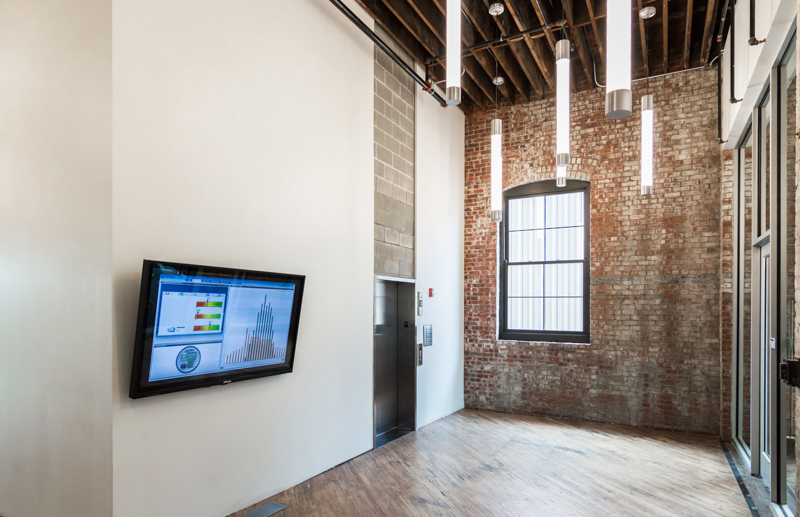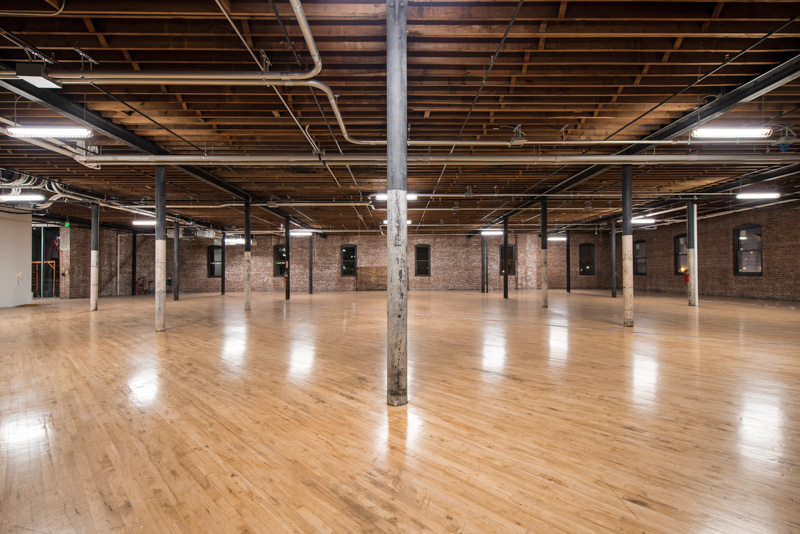
Market One
Location
130 E 3rd Street, Des Moines, Iowa
Uses
Commercial; 41,000 Square Feet
Status
Completed 2015
Project Size
$17M Acquisition and Construction; Appraised at $9M
Awards
2018 AIA Iowa Craft Award; 2016 AIA Iowa Design Award; 2016 IIDA Great Plains Chapter Award; 2015 AIA Central States Design Award; First Place ASHRAE National Technology Award; LEED Platinum Status 2017
About This Project
BACKSTORY
The building was originally constructed in 1901 as offices and manufacturing space for the Advance Rumely Thresher Company. The original structure was two stories tall as designed by the architectural firm of Hallet & Rawson. In 1912, the building was expanded to three stories to handle the expanding business. In 1918, the building was gutted by a fire save for the first level brick exterior walls. It was rebuilt in 1919 to its current configuration based on a revised design by the accomplished Iowa architectural firm of Proudfoot, Bird & Rawson.
DESCRIPTION
The Market One project is an adaptive reuse converting a warehouse into 41,000 square feet of commercial space. The building features wide open floor plans with ceiling heights between 14 and 18 feet. A glass-enclosed conference room was added to the roof along with a 3,000 square foot deck and shade canopy. The remainder of the roof has been converted with photo-voltaic panels and a planted (green) roof system. Energy consumption is offset by the roof solar array along with a large solar canopy over the adjacent parking lot. The combination of geothermal and solar energy sources, along with LED lighting and an advanced refrigerant-based heating and cooling system, has allowed the project to achieve Net Zero energy usage.
The Market One building currently houses Blackbird Investments’ headquarters.















