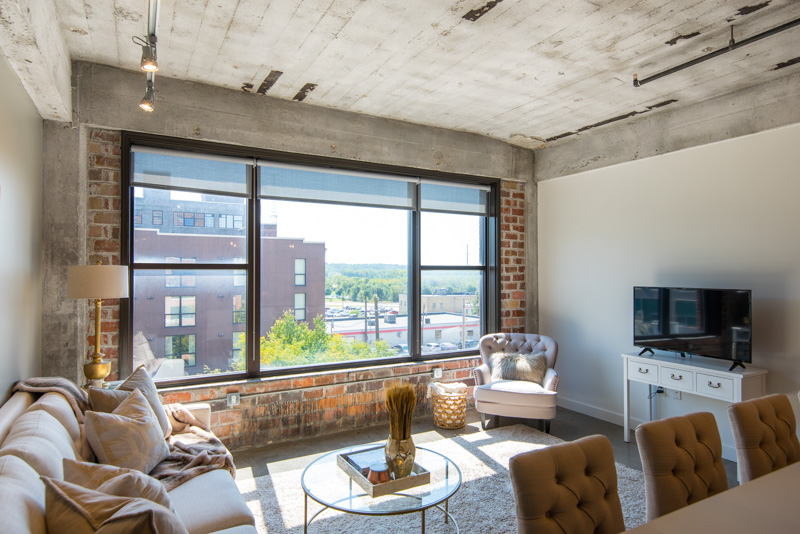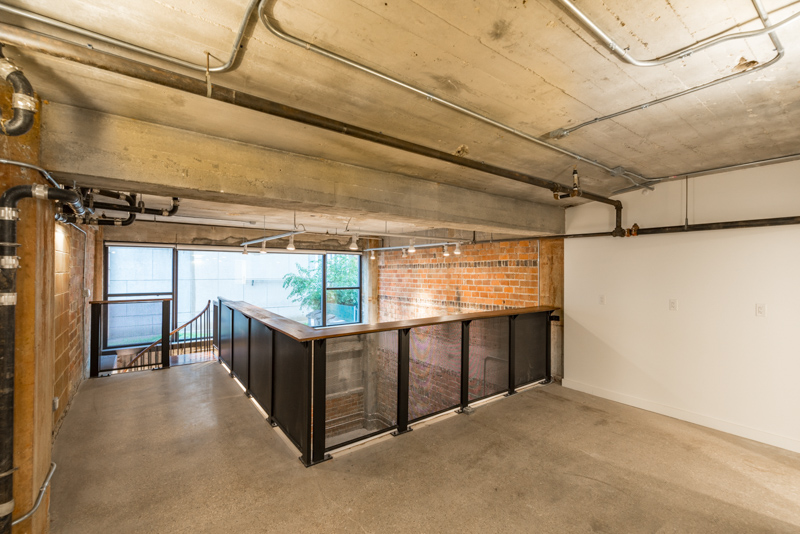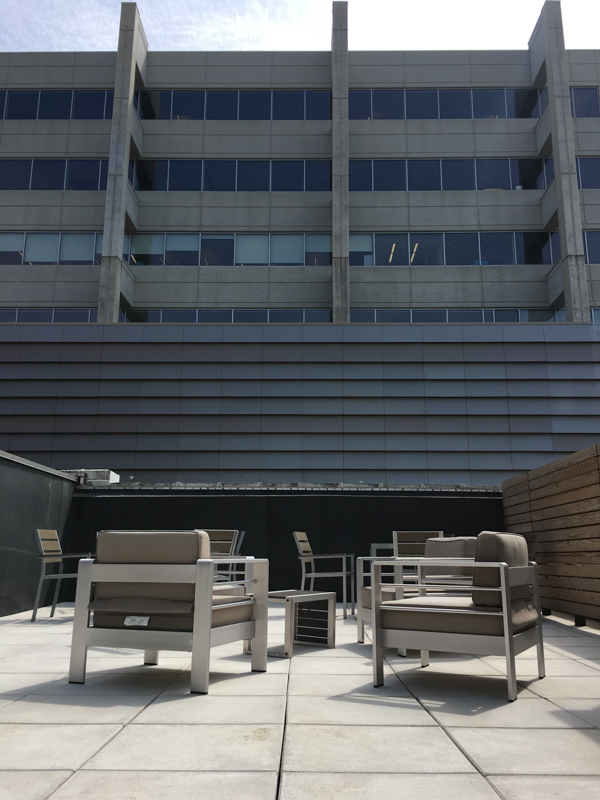
Clemens
Location
200 10th Street, Des Moines, Iowa
Uses
44 market-rate residential units, Commercial ground floor
Status
Completed 2017
Project Size
$13M acquisition and construction; Appraised at $7.7M
About This Project
BACKSTORY
Constructed in 1917 the Clemens Automobile building was designed as storage and showroom space for the Clemens brothers’ growing automotive business. The reinforced concrete structure with brown facade reflects the building styles of the early 20th century. Key elements in this building are the exposed brick and the large three-section windows.
DESCRIPTION
Located in the heart of the Western Gateway, Clemens is a boutique-style apartment building that includes forty-four one- and two-bedroom units. Several units on the ground floor and all units on the top floors are designed to be two-story, townhouse style. Redevelopment has preserved the look and feel of the structure, providing an industrial feel with a contemporary layout. In-unit laundry included. The shared outdoor rooftop space includes lounge seating areas and the indoor spaces include a multi-functional community room with a pool table, seating, and a flat-screen TV. Exercise room with equipment and bicycle storage space are also included.
Bubba, a high-end southern comfort fine dining restaurant, is housed on the ground level.














